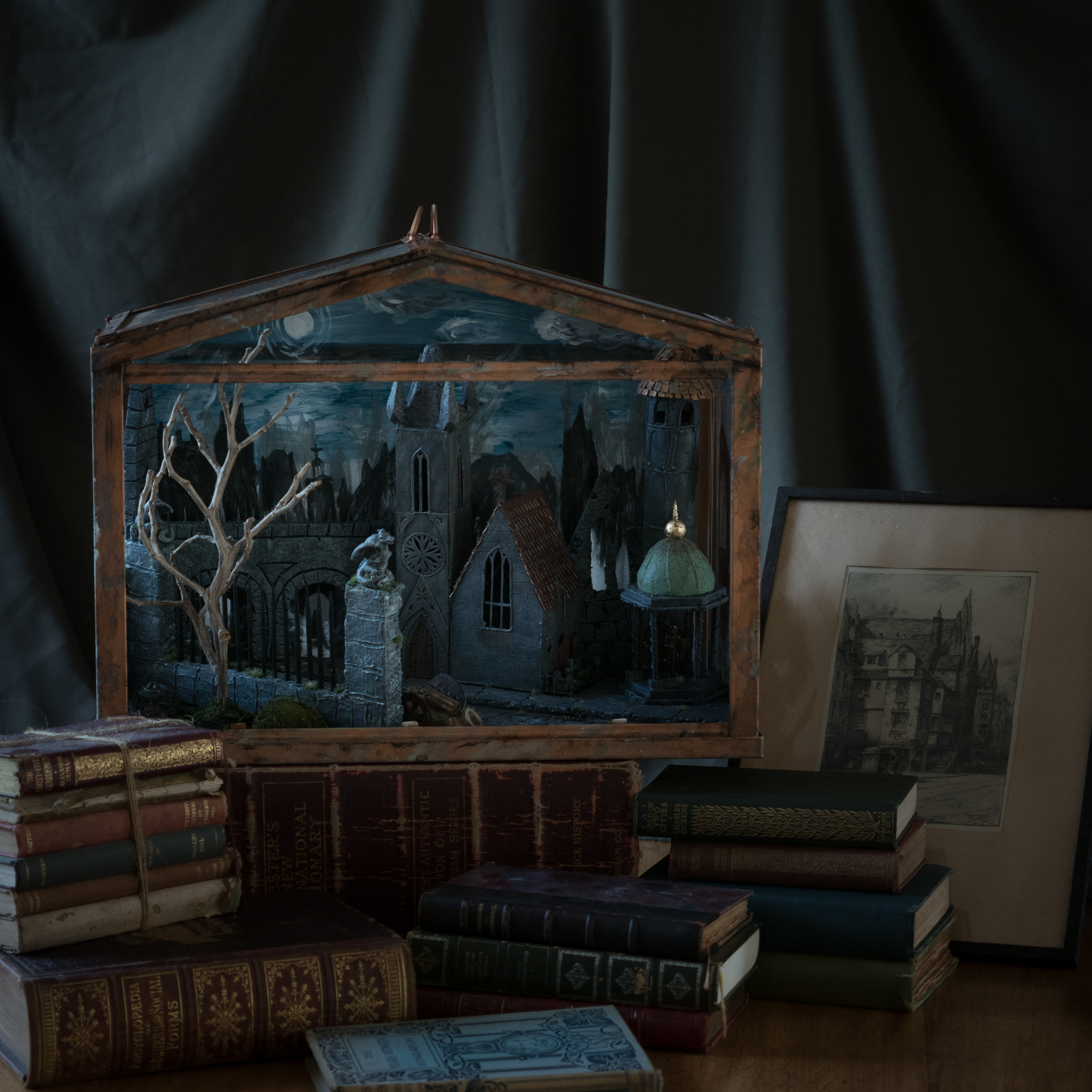
Micro Gothic
A gothic streetscape created inside a terrarium. The work was exploring ideas of escapism and the dark gothic aesthetic. I find that often the darker more mysterious settings such as the Gothic or post apocalyptic are often the most effective in distracting myself from real life, and I get lost in the tiny details and stories that could play out in these spaces. Made largely from various recycled materials (like cereal boxes and foam packaging)

The Tempest
This is a proposal for a project using Cockatoo Island, Sydney as the place to set an immersive theatrical performance of the tempest. I created posters, objects and set designs for the work.

Oliver! Set design
This is a set design I created for an amateur production of Oliver! I was working with a tiny stage, with basically no wings and a small budget, so I created the whole set from cardboard with buildings that opened out like pop up books to create different scenes.
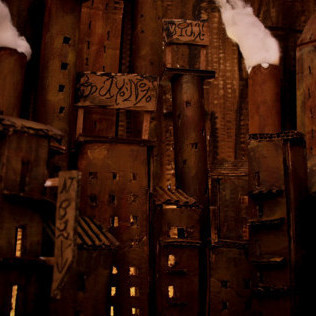
Cardboard Dystopia
This project was an artwork for an elective at uni, where we were required to research on aspect of sci fi film making, i chose cinematography. I used scarp cardboad and cotton balls to create a city and made it look larger and more complex than it is though lighing and framing the photos in an interesting way.
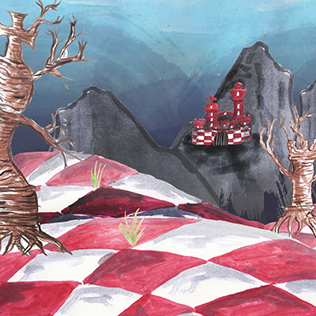
Through The Looking Glass Set design
This is a set design created for NUCMS production of Through the Looking Glass. A small stage and a small budget meant that I went for atmosphere rather than literalism. The stage is filled with and explosion of checkers and the wings are made up of a scrawl of Carol's poetry. I created a series of projections and animations to give context to the work.

Kingsford-Smith City development plan.
A conceptual proposal for the redevelopment of Kingsford-Smith airpoirt into a new city suburb in Sydney. The design of the whole city was inspired by leaf veins.The work was a group effort with Rebecca Wickaham and Lauren Scarcella.
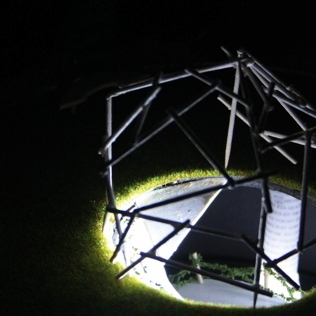
Memoranda
This was a conceptual project for a contemplative memorial space inside the "Kingsford smith city redevelopment project" We had a limited space to create something and to get around this my space operates on two levels. The ground level is a quiet grassed area where time can be spent relaxing and enjoying the shadow play of the pavilion though out the day. The underground was a place for stories to be stored and told. A collection of "trees" around space where stories people who lived in the area had submitted to be stored and read. A shallow pool under the spiral ramp reflects the stairs and the light, and small channels are cut into the grey slate which the water flows though reflecting the light from the trees around the space.
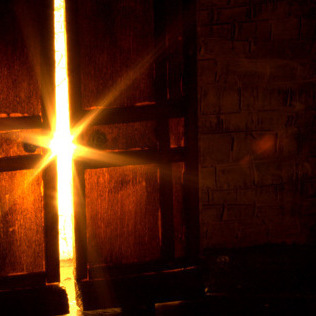
Narnia Set Design
These are pictures of the model of the design I created for a production of a Narnia stage show.